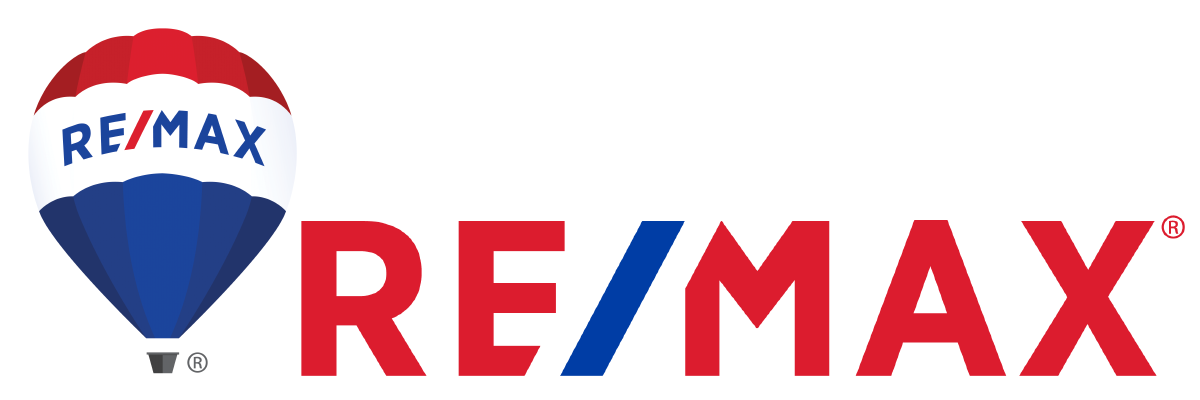1998 Rue d'Amboise
Laval (Vimont) H7M6E8
Two or more storey | MLS: 10381126
$1,149,900
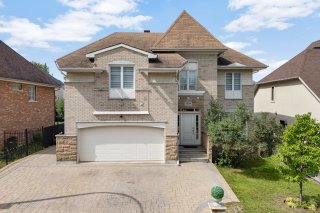 Exterior entrance
Exterior entrance 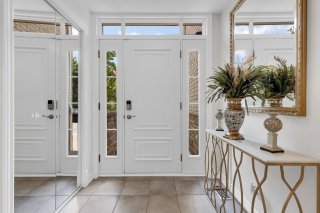 Staircase
Staircase 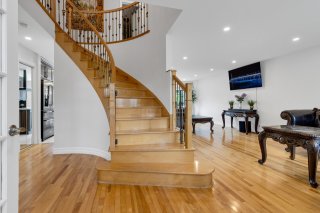 Living room
Living room 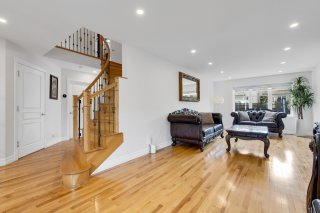 Living room
Living room 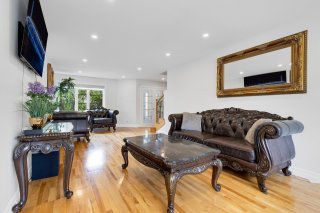 Kitchen
Kitchen 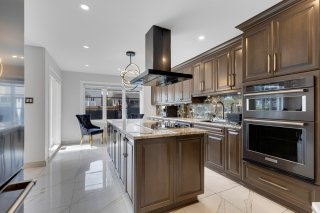 Kitchen
Kitchen 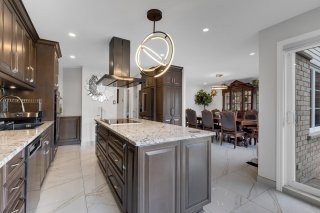 Kitchen
Kitchen 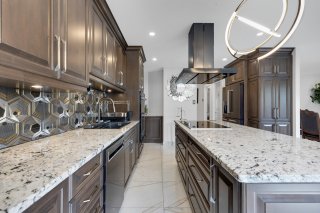 Dining room
Dining room 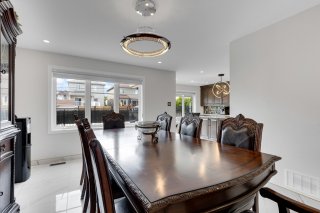 Dining room
Dining room 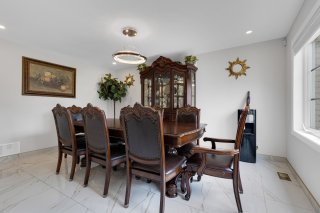 Washroom
Washroom 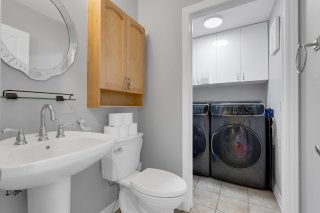 Hallway
Hallway 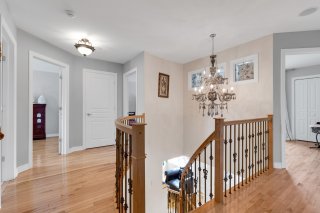 Primary bedroom
Primary bedroom 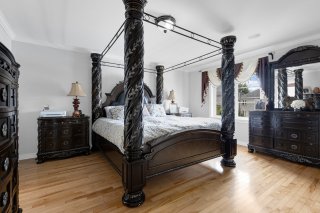 Primary bedroom
Primary bedroom 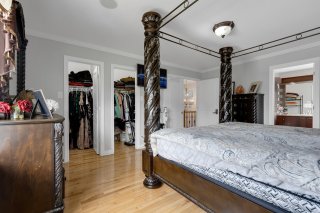 Bathroom
Bathroom 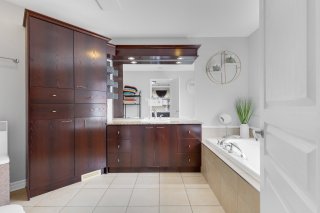 Bathroom
Bathroom 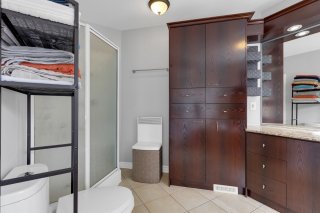 Bedroom
Bedroom 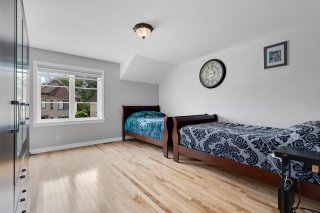 Walk-in closet
Walk-in closet 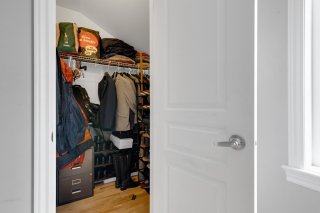 Bedroom
Bedroom 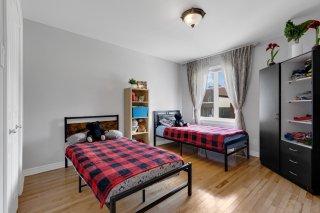 Bedroom
Bedroom 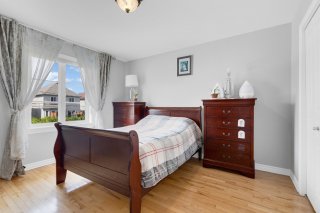 Bedroom
Bedroom 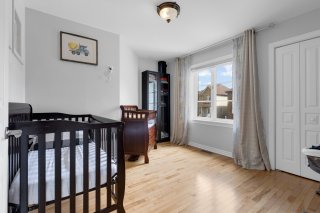 Bathroom
Bathroom 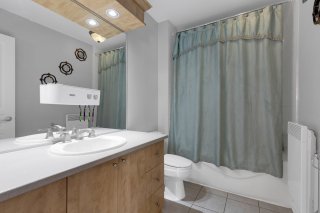 Hallway
Hallway 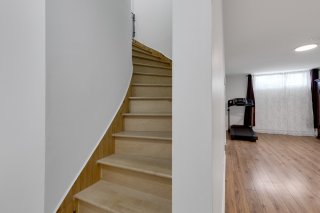 Basement
Basement 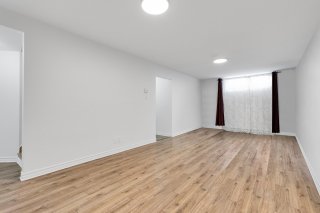 Hallway
Hallway 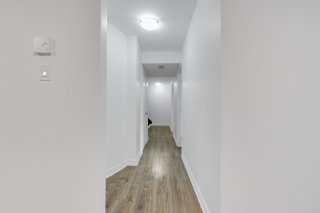 Bedroom
Bedroom 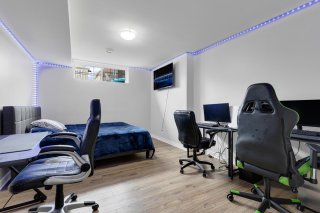 Bathroom
Bathroom 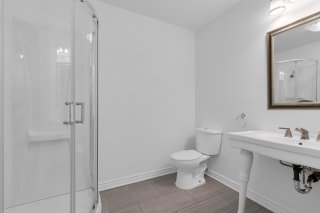 Office
Office 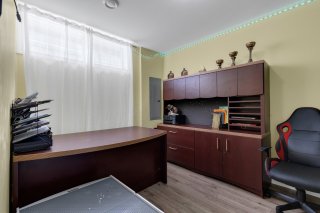 Hallway
Hallway 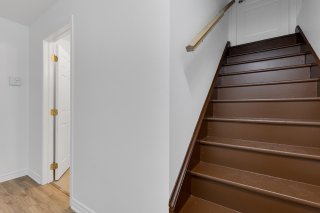 Backyard
Backyard 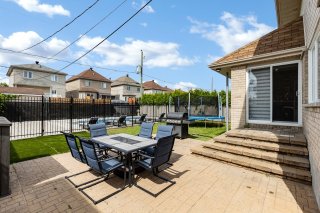 Backyard
Backyard 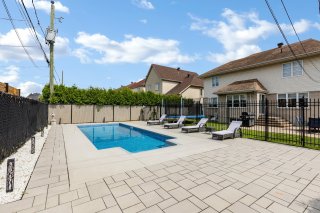 Backyard
Backyard 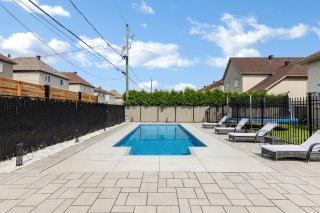 Aerial photo
Aerial photo 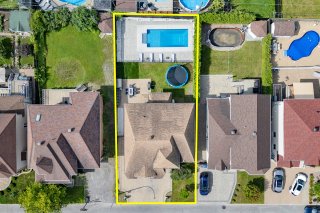 Aerial photo
Aerial photo 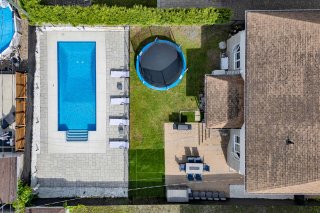 Aerial photo
Aerial photo 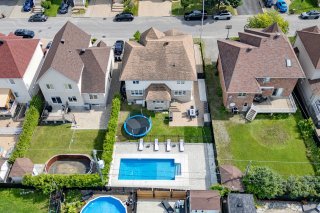 Aerial photo
Aerial photo 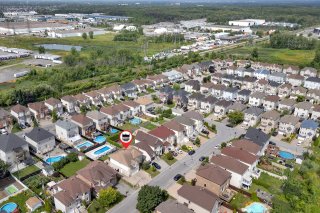 Aerial photo
Aerial photo 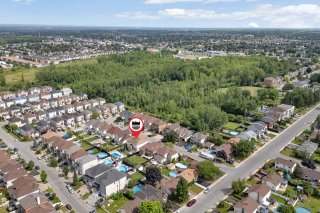 Aerial photo
Aerial photo 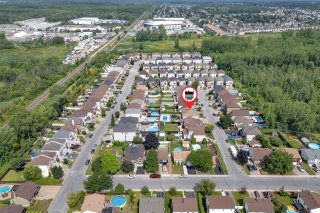 Backyard
Backyard 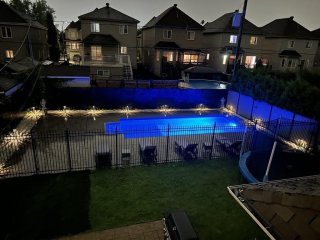 Frontage
Frontage 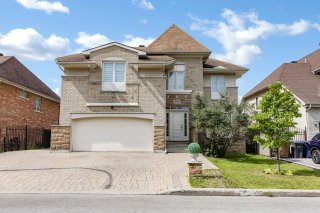 Aerial photo
Aerial photo 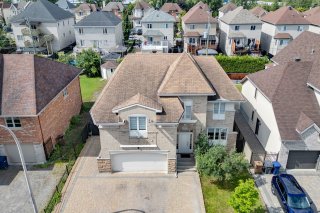 Frontage
Frontage 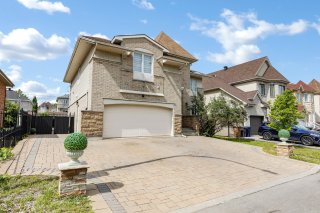
Description
Welcome to this exceptional detached cottage featuring 7 spacious bedrooms and 3+1 bathrooms. The master suite includes 2 walk-in closets and a ensuite. The expansive kitchen is equipped with a smart sink and a large island, perfect for culinary creativity and entertaining. An elegant staircase leads to 5 well-appointed bedrooms, while the basement offers 2 additional bedrooms. Enjoy a private oasis in the backyard with an underground heated pool, ideal for relaxation. The property has a double garage and massive driveway. Located in charming Vimont, this home combines space, style, and functionality-perfect for your family! Don't miss out!
Inclusions : Heating plate, built-in microwave, dishwasher, light fixtures, blinds, wardrobe in children's bedroom, swimming pool accessories, garage door lever, central vacuum (non-functional), swimming pool heat pump.
Exclusions : Refrigerator, washer and dryer, both refrigerators in the garage, water heater.
Location
Room Details
| Room | Dimensions | Level | Flooring |
|---|---|---|---|
| Bedroom | 13.5 x 10.9 P | 2nd Floor | Other |
| Bedroom | 17.10 x 13.9 P | 2nd Floor | Other |
| Walk-in closet | 4.3 x 4.5 P | 2nd Floor | Other |
| Primary bedroom | 16.0 x 13.9 P | 2nd Floor | Other |
| Walk-in closet | 4.6 x 4.6 P | 2nd Floor | Other |
| Walk-in closet | 4.6 x 4.5 P | 2nd Floor | Other |
| Bathroom | 13.9 x 8.7 P | 2nd Floor | Tiles |
| Bathroom | 9.3 x 5.6 P | 2nd Floor | Tiles |
| Bedroom | 12.3 x 11.8 P | 2nd Floor | Other |
| Bedroom | 11.8 x 12.2 P | 2nd Floor | Other |
| Dining room | 13.0 x 15.6 P | Ground Floor | Tiles |
| Kitchen | 11.1 x 21.0 P | Ground Floor | Tiles |
| Washroom | 5.0 x 4.5 P | Ground Floor | Tiles |
| Laundry room | 5.0 x 5.4 P | Ground Floor | Tiles |
| Hallway | 6.2 x 5.5 P | Ground Floor | Tiles |
| Living room | 29.8 x 11.8 P | Ground Floor | Other |
| Storage | 16.6 x 6.7 P | Basement | Concrete |
| Family room | 25.6 x 11.4 P | Basement | Tiles |
| Bedroom | 15.2 x 11.2 P | Basement | Floating floor |
| Other | 8.9 x 7.7 P | Basement | Concrete |
| Bedroom | 12.8 x 8.8 P | Basement | Floating floor |
| Bathroom | 6.3 x 8.4 P | Basement | Tiles |
Characteristics
| Basement | 6 feet and over, Finished basement, Separate entrance |
|---|---|
| Bathroom / Washroom | Adjoining to primary bedroom, Seperate shower |
| Heating system | Air circulation |
| Roofing | Asphalt shingles |
| Proximity | Bicycle path, Daycare centre, Elementary school, High school, Highway, Hospital, Park - green area, Public transport, Snowmobile trail |
| Siding | Brick |
| Equipment available | Central air conditioning, Central heat pump, Electric garage door, Ventilation system |
| Driveway | Double width or more, Plain paving stone |
| Heating energy | Electricity |
| Landscaping | Fenced, Landscape |
| Available services | Fire detector |
| Garage | Fitted, Heated |
| Parking | Garage, Outdoor |
| Pool | Inground |
| Sewage system | Municipal sewer |
| Water supply | Municipality |
| Foundation | Poured concrete |
| Windows | PVC |
| Zoning | Residential |
| Cupboard | Wood |
This property is presented in collaboration with RE/MAX DYNASTIE

